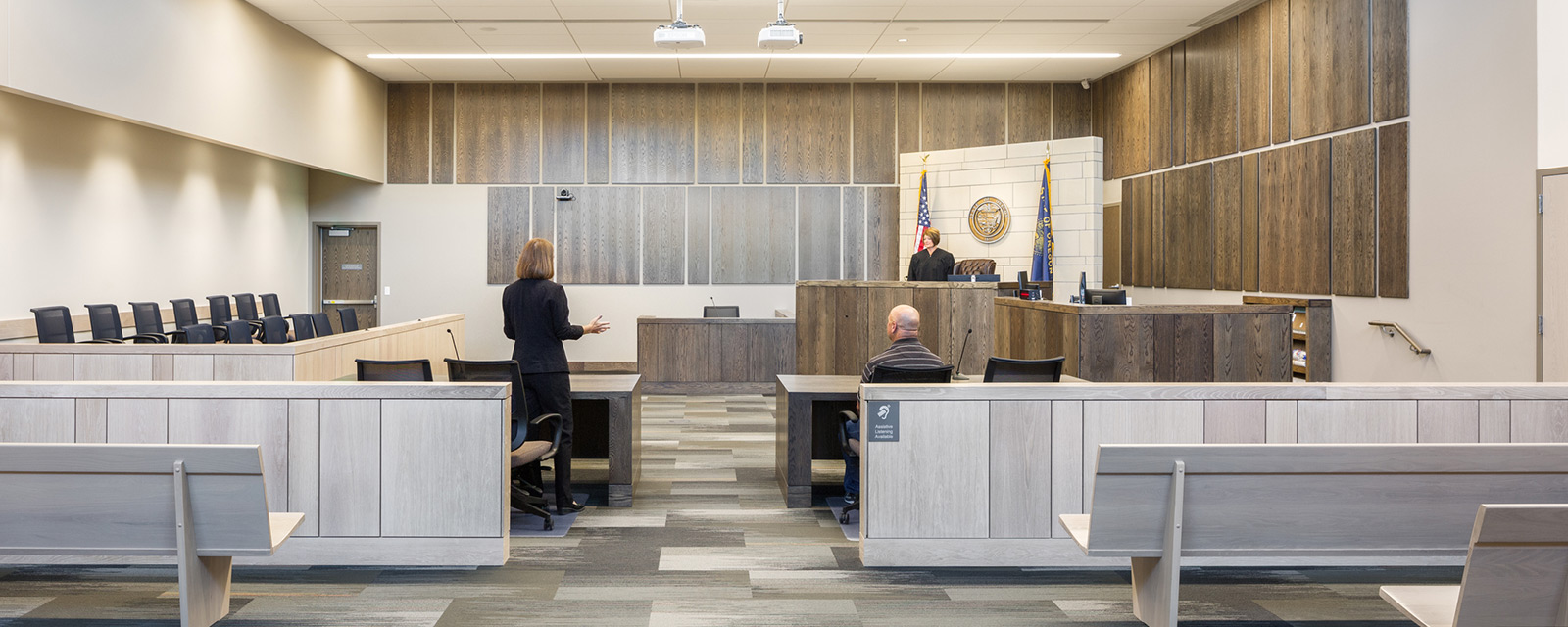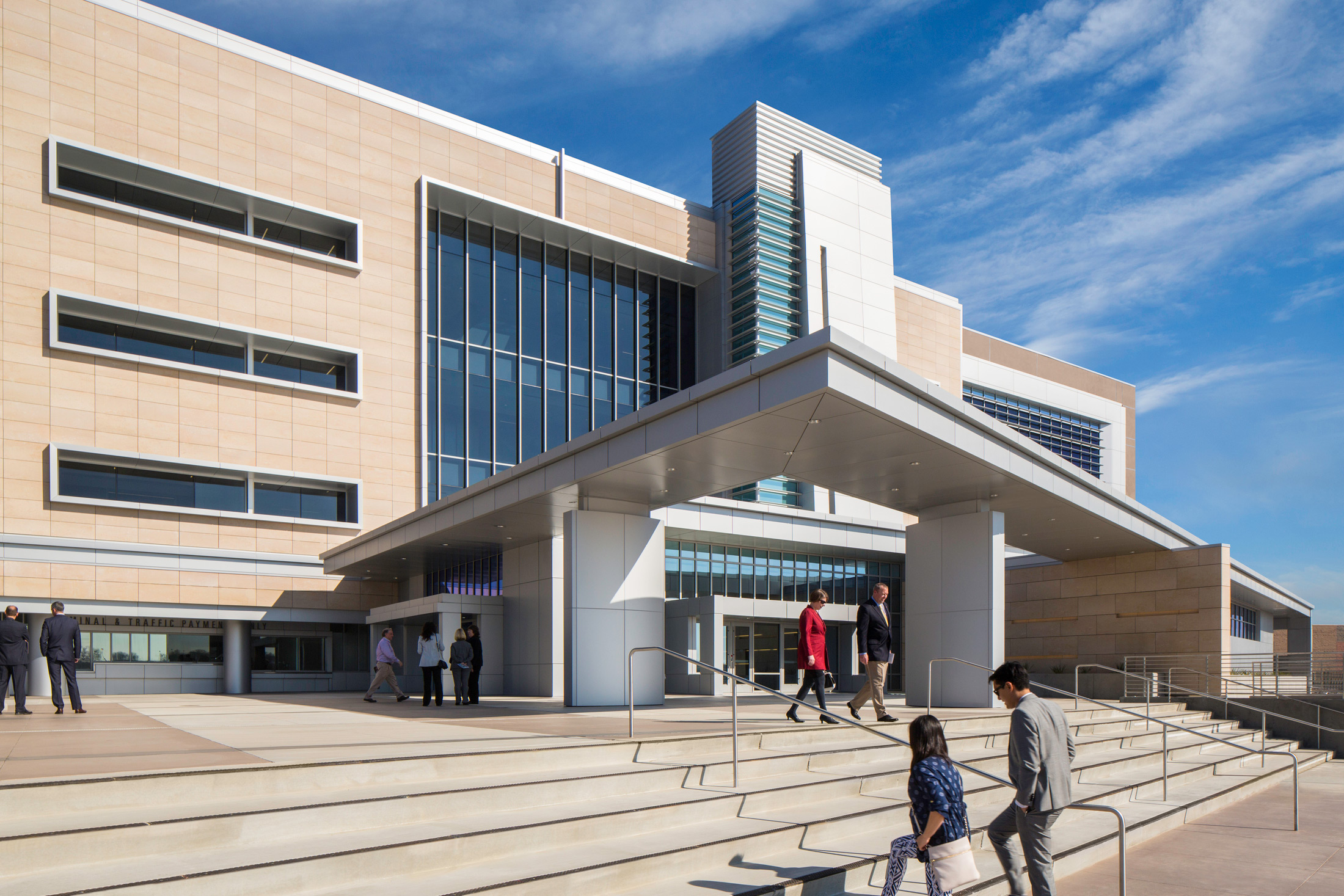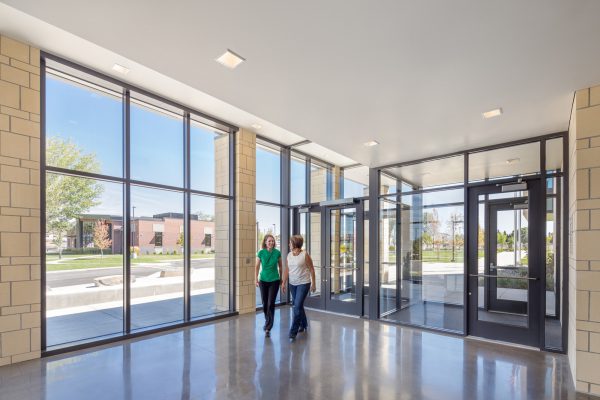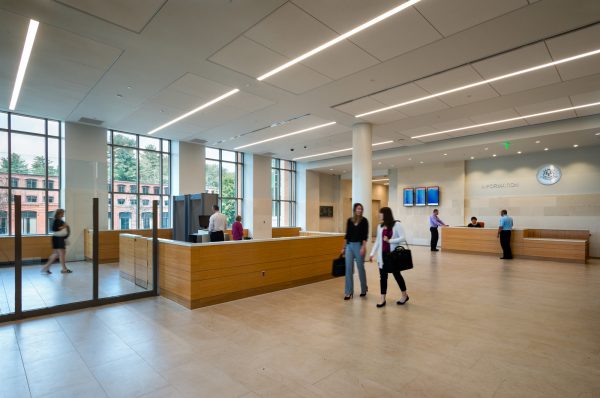Although a courthouse is the place where justice is served, it is also the place where people may experience high levels of stress or emotional upheaval. An individual may be dealing with a variety of traumatic experiences leading up to their arrival at the courthouse. A courthouse must respond to this unique reality through design solutions that begin by understanding the human elements of trauma.
Individuals experience trauma in a variety of forms and degrees and often in unexpected circumstances and environments. These experiences can advance and develop during a person’s lifetime from early childhood through adulthood. They evolve from numerous occurrences and life situations, including:
- poverty
- witnessing death
- malnutrition
- sexual assault
- war experience
- bullying
- mental-health disorder
- domestic violence
- sex trafficking
- post-traumatic stress disorder
- exposure to violence, especially as a child
Trauma affects an individual’s emotional state of well-being, at times forcing that individual to cope with unexpected daily occurrences. This occurs psychologically, physiologically, and behaviorally in individuals exposed to traumatic events in their lives. While people manage this trauma through a variety of coping mechanisms, a number seek relief through maladaptive behavior that generally does not provide the expected results. This approach of trying to cope with emotional issues in a new environment, such as a courthouse, can also lead to social misbehaviors that raise the specter of security or cause delay in proceedings.
Personal trauma is not something people just get over as they grow up. Pediatrician Nadine Burke Harris explains that the repeated stress of abuse and neglect or of dealing with parents struggling with mental-health or substance-abuse issues has real, tangible effects on the development of the brain. The effects unfold across a lifetime to the point where those who have experienced high levels of trauma are at risk for irrational behavior.
Courthouse Environmental Triggers
Certain physical elements in a courthouse design can trigger a traumatic episode when an individual recalls a past occurrence in his or her life. Toxins released in a person’s brain when exposed to situations from a traumatic event create a potential volatility. This volatility can be triggered by something as simple as walking into a crowded or dimly lit corridor, seeing offenders that refresh their experience from a horrific incident, or even occupational burnout by judges and staff. For the public, this not only results in potential security threats but also disrupts court proceedings or creates a frantic situation in public areas requiring immediate security intervention. It also affects the ability of court staff to carry out their work efficiently and effectively and may require special handling of victims or witnesses crucial to a case.
Even the judiciary and staff can suffer from vicarious trauma or secondary traumatic stress when they empathize with individuals going through the judicial process. The stress of handling cases can lead to anxiety and personal tension.
Trauma-Informed Research
Trauma-informed design has received attention as a result of neurological studies that uncover how the brain responds to external stimuli, especially for individuals living or working in a dangerous environment. Roger S. Ulrich is a leading international researcher in evidence-based health-care design. His research has proven that hospitals with access to light, nature, and gardens can reduce stress, lower blood pressure, and relax people. Evidence proves a faster rate of recovery than if a patient was in a harsh, windowless environment.
Several educational facilities across the country have focused on mitigating traumatic occurrences for children who live in a disruptive family environment where they see violence in their lives, live in poverty or homelessness, or experience malnutrition. Senior-housing designs recognize that the deterioration of an elderly mind through dementia or Alzheimer’s disease requires layouts to be simple and straightforward to allow seniors to navigate a building easily with minimal assistance. All of these building types, including courthouses, require architectural solutions that not only respond to the operational requirements of the user agency, but also consider how individuals, including staff, use them and how the physical environment can mitigate personal trauma.
Operationally, a safe environment depends on having adequate staff to head off violence or other abuse and to provide support for the public and staff in relation to traumatic events. In one major jurisdiction, planners engaged a national social-matter expert to investigate and understand the experience of victims visiting a courthouse. Findings included a need to reduce existing stressors to create an environment that reflects crime victims’ rights as identified in the state’s constitution. The result was both operational and physical. Operationally, staff played a major role in working with victims from the time they enter the courthouse to the time they appear in court. Physically, designing a centralized victim room, providing separate access to courtrooms, and locating individual victim-waiting rooms with one-way mirrors and separate access to a courtroom enhanced the staff’s ability to accommodate these individuals.
Design Response
Many architectural characteristics have proven their effectiveness in mitigating the stress of entering a courthouse. Each one or a combination of these design elements positively enhances the experience an individual with trauma feels when they enter and circulate around a courthouse:
- exposure to natural light
- windows looking out at nature/vegetation
- earth-tone colors
- artwork reflecting natural landscapes
- acoustical dampened environment
- avoidance of hidden spaces
- glazed doors to enclosed spaces
- open interior environment
- separation of parties (sex trafficking and family court)
- wide corridors
- privacy/seclusion
- reduced environmental design complexity—simplicity
- separate and secure circulation routes
- legible wayfinding
- break-out or wellness space for judiciary and staff
Exterior presence: Our nation’s courthouses imbue the symbolism of justice where steps, columns, and pediments send a message that justice is done here. When an individual affected by trauma approaches a building with a fortress-like appearance, they may feel anxiety and fear.
A courthouse exterior appearance should be inviting and nonthreatening while balancing security, civic presence, and openness. It should be community oriented—knowing that the community serves a diverse group of citizens.
Security screening: Most courthouses provide little room for security screening and minimal lobby space for the public to regroup and relax. Crowded conditions create a sense of chaos and uncertainty that can trigger a person’s emotional reaction. The security-screening and lobby area should provide a balance between order and openness that allows enough natural light and sufficient space for individuals to breathe and gain composure. The space must be inviting and sufficient in area for the anticipated volume, allowing the public to spread out and understand how they will navigate through the facility. Natural light, artwork, acoustical control, and views of nature offer a relaxing and appealing environment. Locating screening stations to the side, not in direct line of sight for the entry sequence, allows individuals to orient themselves within the courthouse before going through screening.
Public spaces: Beyond the courthouse lobby, public spaces require attention for traumatized individuals. Along with natural light, the public corridor should be straightforward without any hidden pockets of space. The waiting area in front of courtrooms should be comfortable and welcoming in a dignified and private space, rather than located in a pocket or niche without natural light. For courtrooms that require the appearance of adversarial parties, such as in family court, glazed separation should be provided for surveillance and control. The width of public corridors on courtroom floors should be sufficient to allow groups of two people walking in opposite directions to avoid contact. Minimum width should be 12 feet in addition to the space for public waiting. The objective is to avoid crowded conditions or the potential of an individual emotionally exploding if bumped while walking.
Wayfinding: Clearly defined and legible wayfinding eliminates confusion and disorientation. From the moment individuals enter a courthouse to their final destination, there should not be any guesswork. A confusing signage system when navigating through a courthouse with numerous courtrooms and agencies creates apprehension and anxiety, particularly if the person is a victim or witness. Keeping the wayfinding system simple and understandable reduces the fear a person faces when walking through a complex facility. A staffed information desk can provide directions and answer questions, allaying concerns or fears for a person struggling with trauma.
Color palettes: Earth-tone colors create a naturalized environment. A balance between hard and soft surfaces eliminates loud sounds, and if outdoor light is not available, adequate lighting levels must be considered. Glazed entrances into offices open up the area, allowing light to flow through the building. Natural wood elements offer creative design opportunities to minimize a person’s stress.
Security planning: Even for defendants detained in holding cells, seeking ways to normalize an environment using color and light eases the tension for those waiting trial. Several European courthouses employ natural light in central holding areas to improve inmate/detainee behavior and enable security staff to better control detainees.
Staff amenities: Designing amenities such as wellness centers, meditation rooms, and outdoor areas assist staff who are experiencing vicarious trauma. A wellness center, often thought of a as a luxury item for public facilities, helps people cope with the stress they see in the performance of their jobs.
Courthouse occupants include a variety of people with different backgrounds and experiences who use the facility to seek justice or work to maintain the order of law. Court users’ life histories can affect how they behave and how they handle their emotions in court. Some architectural solutions may look aesthetically pleasing, but may have a negative effect on certain individuals suffering from trauma. The objective is to recognize how the design of an environment may affect a person’s emotional state in the most stress-free manner possible.
A trauma-informed courthouse creates a safer environment for traumatized individuals. Numerous design strategies have advanced through the years in making courthouses safe and technologically advanced. In 1990 the American with Disabilities Act (ADA) legislated guidance to allow people of various disabilities to access facilities that were previously difficult for them to use. A disability is defined as a physical or mental impairment that substantially limits one or more major life activities. Trauma-related conditions are progressively invoking ADA requirements. Designing a trauma-informed courthouse allows individuals affected by trauma to use our public facilities with less stress and anguish, and to meaningfully participate in the justice process.
About the Author
Kenneth Jandura, AIA, and principal, DLR Group, is recognized nationally for his expertise in the planning and design of courthouses, correctional facilities, law-enforcement facilities, and government centers. He is based in Washington, D.C., and has served clients at the federal, state, and county levels. He has led design teams in planning, programming, and delivering more than seven million square feet of court facilities, with more than 400 courtrooms, representing a total construction value of over $2.2 billion.






